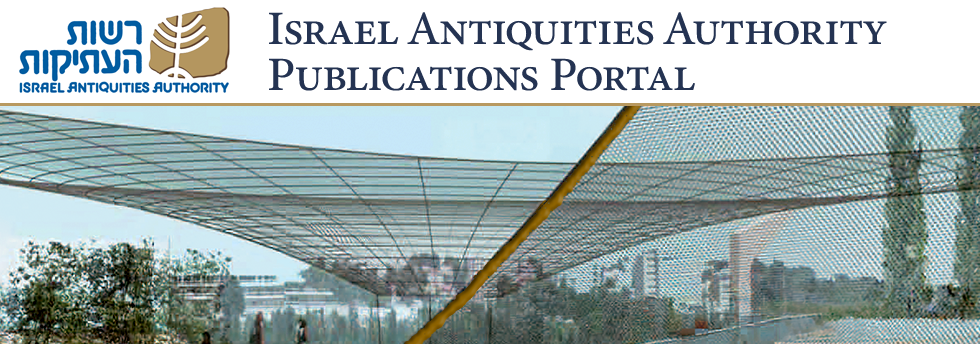Files
Download Full Text (12.0 MB)
Download Front Matter (486 KB)
Download Chapter 1: Introduction (2.3 MB)
Download Chapter 2: Discovery and Identification of Herod’s Circus (1.1 MB)
Download Chapter 3: Stratum VII—InitIal Phase of herod’s CIrcus (3.1 MB)
Download Chapter 4: Strata VIC and VIB—AlteratIons and ModIficatIons to the InItIal CIrcus (3.3 MB)
Download Chapter 5: Stratum VIA—TransformatIon Into an Amphitheater and the CIrcus Revived (2.9 MB)
Download Chapter 6: Stratum V—Post-Circus Remains (1.3 MB)
Download Chapter 7: The Stratum VI PodIum Wall PaIntIngs— Discovery, CleanIng and PreservatIon (735 KB)
Download Chapter 8: The Roman Amphitheater Wall Paintings—The Pictorial Program (694 KB)
Download Chapter 9: Chapel 1362—Graffiti with a Maritime Scene (930 KB)
Download Chapter 10: Summary and Conclusions (639 KB)
Download References (628 KB)
Download Appendix 1: List of Architectural Complexes (596 KB)
Download Appendix 2: List of Loci and Walls (681 KB)
Download Color Plates: The Stratum VI Podium Wall Paintings (2.5 MB)
Description
This is Part 1 of Volume 1 in a series of final reports of the IAA Excavation Project at Caesarea (1992–1998), the renowned ancient city built by King Herod. Volume 1 focuses on Herod’s Circus, the facility Herod designed for chariot races. Volume 1: Part 1 presents the background, architecture and stratigraphy of the complex. Part 2 (IAA Reports 57) describes the find from this complex.
EISBN
9789654065917
Publication Date
1-12-2013
Publisher
Israel Antiquities Authority
City
Jerusalem
Disciplines
Historic Preservation and Conservation | History of Art, Architecture, and Archaeology | Life Sciences | Religion | Social and Behavioral Sciences
Recommended Citation
Porath, Yosef, "53 | Caesarea Maritima, Volume I: Herod’s Circus and related Buildings Part 1: Architecture and stratigraphy" (2013). IAA Reports—Monograph Series of the Israel Antiquities Authority. 23.
DOI: https://doi.org/10.69704/iaaRepV000.1996.23
https://publications.iaa.org.il/iaareports/23

Included in
Historic Preservation and Conservation Commons, History of Art, Architecture, and Archaeology Commons, Life Sciences Commons, Religion Commons, Social and Behavioral Sciences Commons




Comments
Second Temple period, Herod, amphitheater, wall painting, Roman architecture